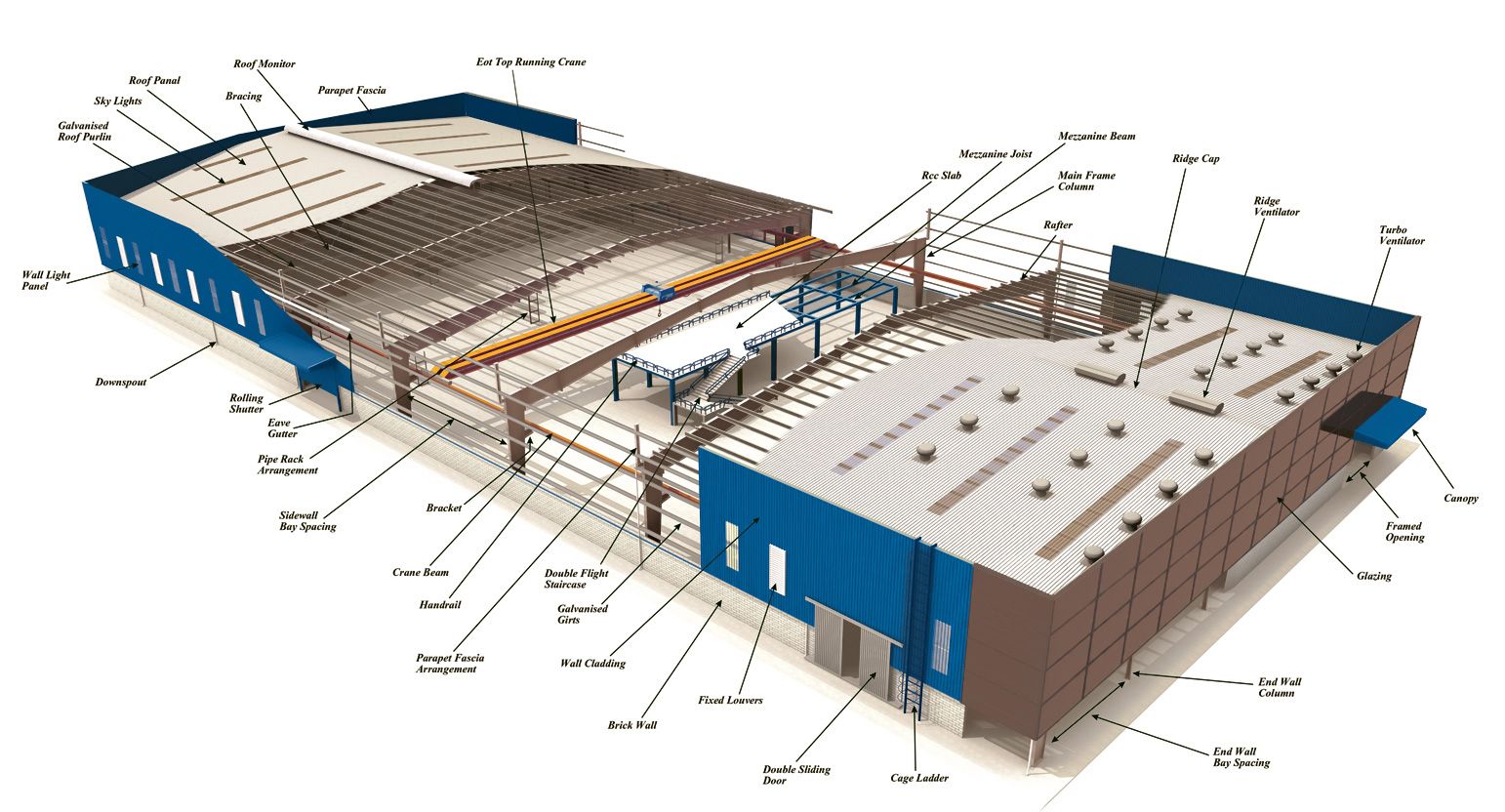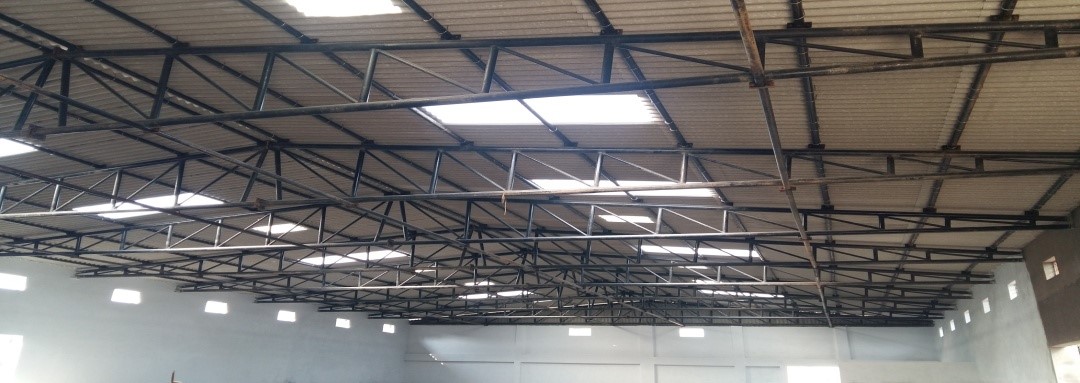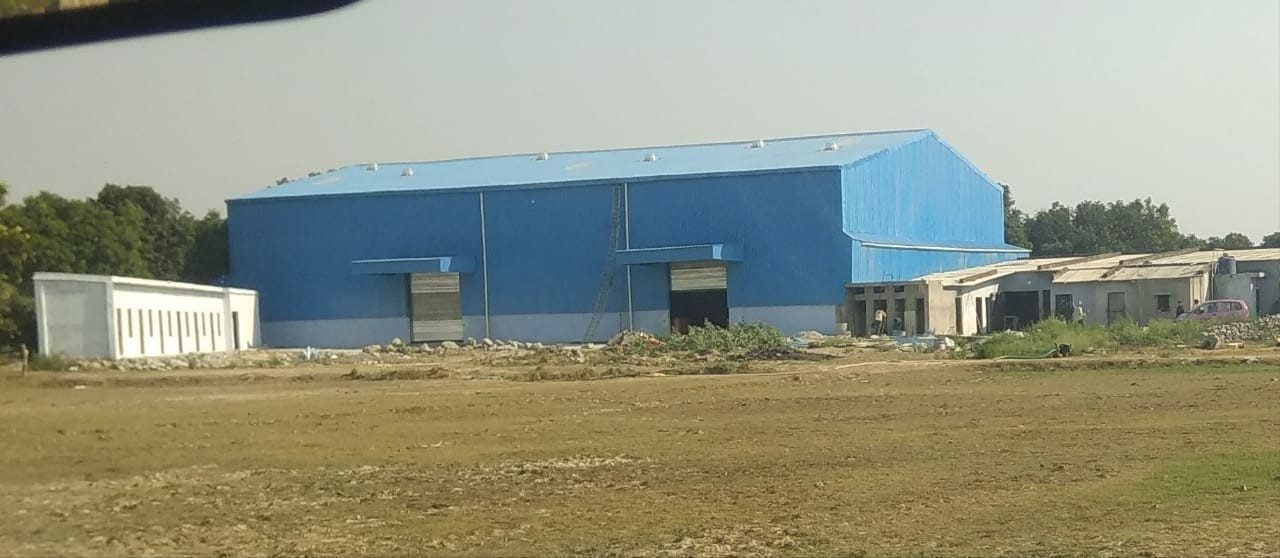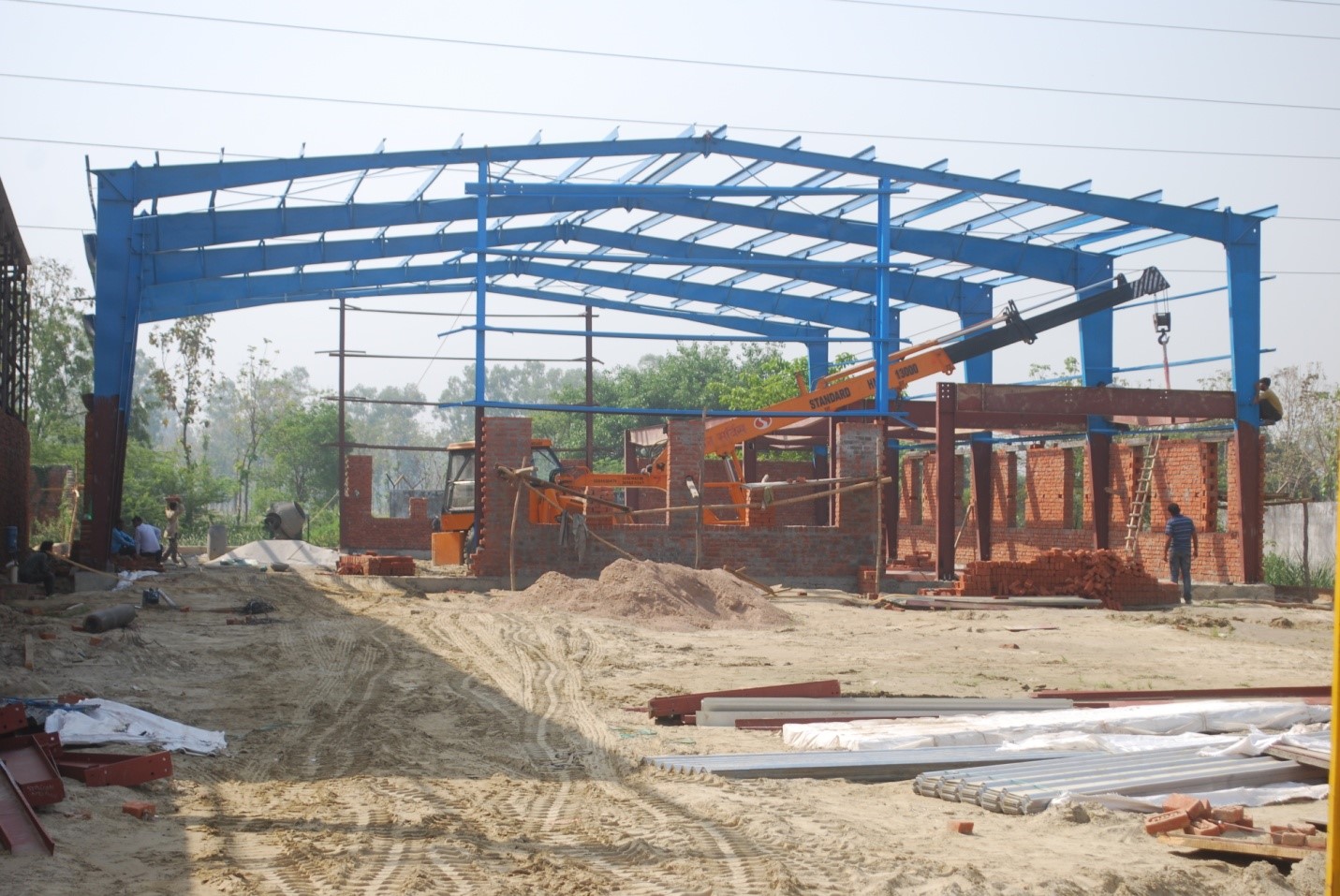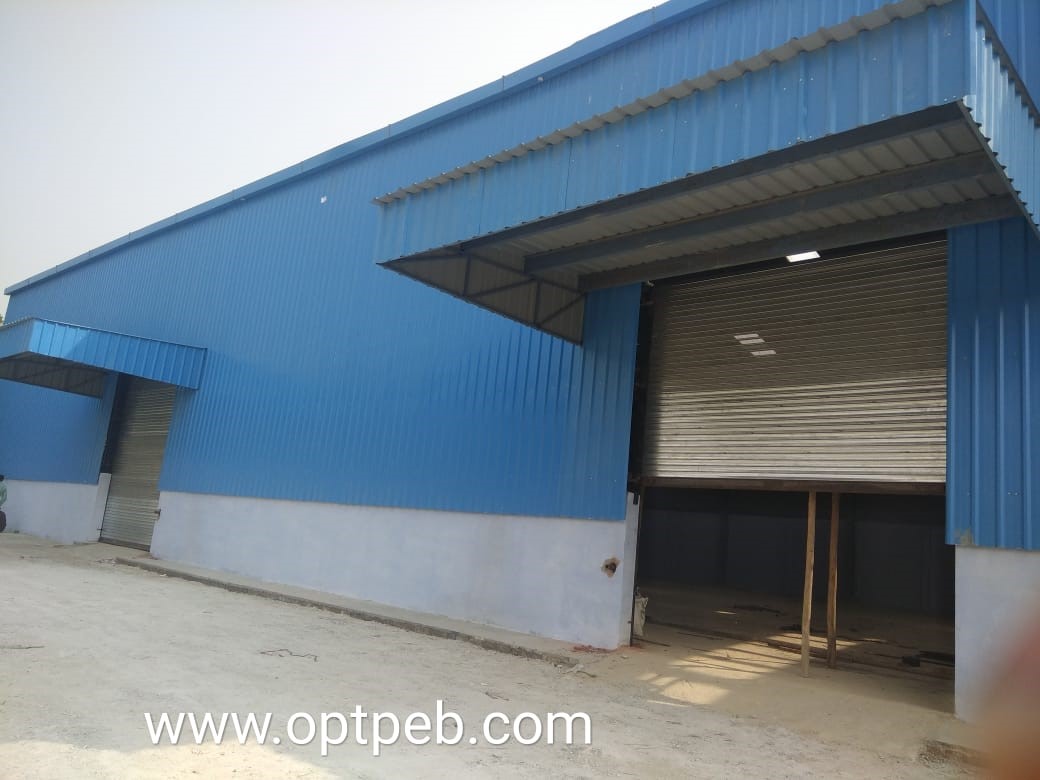Pre Engineered Building
A PRE-ENGINEERED BUILDING (PEB) ALSO CALLED PRE-ENGINEERED METAL BUILDINGS (PEMB) OR SIMPLY ENGINEERED METAL BUILDINGS (EMB) IS A STEEL STRUCTURE BUILT OVER A STRUCTURAL CONCEPT OF PRIMARY AND SECONDARY MEMBERS, AND ROOF SHEETING CONNECTED TO EACH OTHER. THE STRUCTURAL MEMBERS ARE CUSTOM DESIGNED TO BE HIGH IN STRENGTH AS WELL AS LIGHTER IN WEIGHT.
AT PRESENT STEEL IS THE MATERIAL OF CHOICE FOR ALL IN BUILDING CONSTRUCTION, COMPARED TO CONCRETE AND TIMBER. THUS STEEL BUILDING DESIGNS HAVE BECOME MORE FLEXIBLE, DURABLE AND ADAPTABLE. IN FUTURE TOO THE CHOICE OF STEEL BUILDING WILL HAVE THE SAME EFFECT AS ON TODAY.
OPT PEB system is custom designed to meet client requirement. The basic building parameters are:
Building Length:
The distance between the outside flanges of end wall columns in opposite end wall is considered the building length. End bay length is the distance from outside of the outer flange of end wall columns of center line of the first interior frame columns. Interior bay length is the distance between the center lines of two adjacent interior main frame columns.
The most economical bay length are 5.5m or 7.5 m. However bay length up-to 15 m is possible.
Building Height:
Building heights is the Eave height which usually is the distance from the bottom of the main frame column base plate to the top outer point of the eave strut. Eave heights up-to 30 mtr. possible. When columns are recessed or elevated from finished floor, eave height is the distance from finished floor level to top of eave strut.
Roof Slope (x/10):
This is the angle of the roof with respect to the horizontal. The Most common roof slopes are 1/10 and 1/20, though any practical roof slope is possible as per customers requirement.
Design Criteria:
OPT Pre Engineered Steel Buildings are as per the latest Design Code. We have high qualified team of design engineers with base experience of structural engineering. With the combination of latest software and knowledge, we make the economical and safer designs.
Following are the list of Designs Code / Standards:
Primary members are the main load carrying & support members of PEB. It includes Columns, rafters & other supporting members. The shape & size of these members are based on application & requirements. The frame is erected by bolting the end plates of connecting sections together.
Sheeting & Cladding
